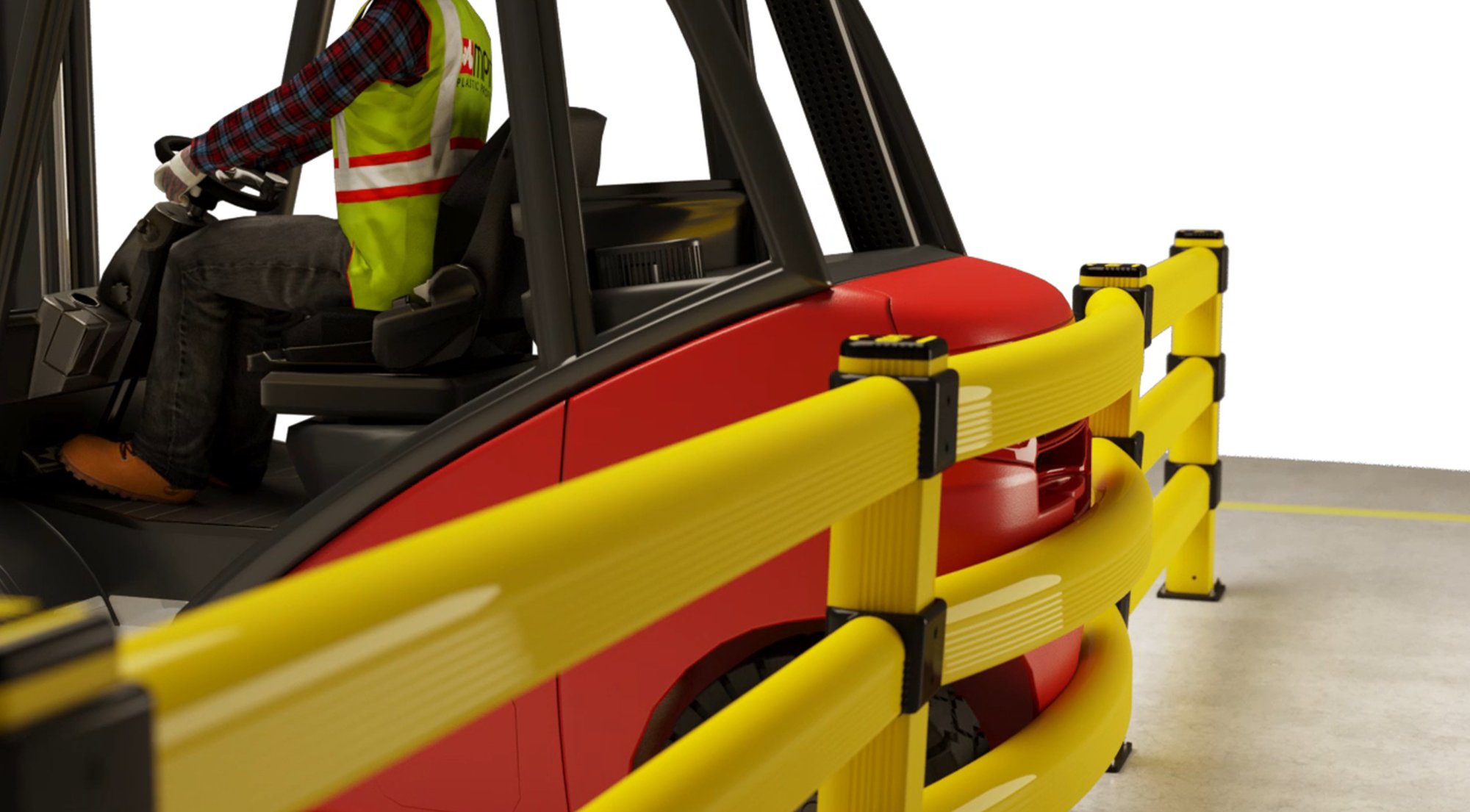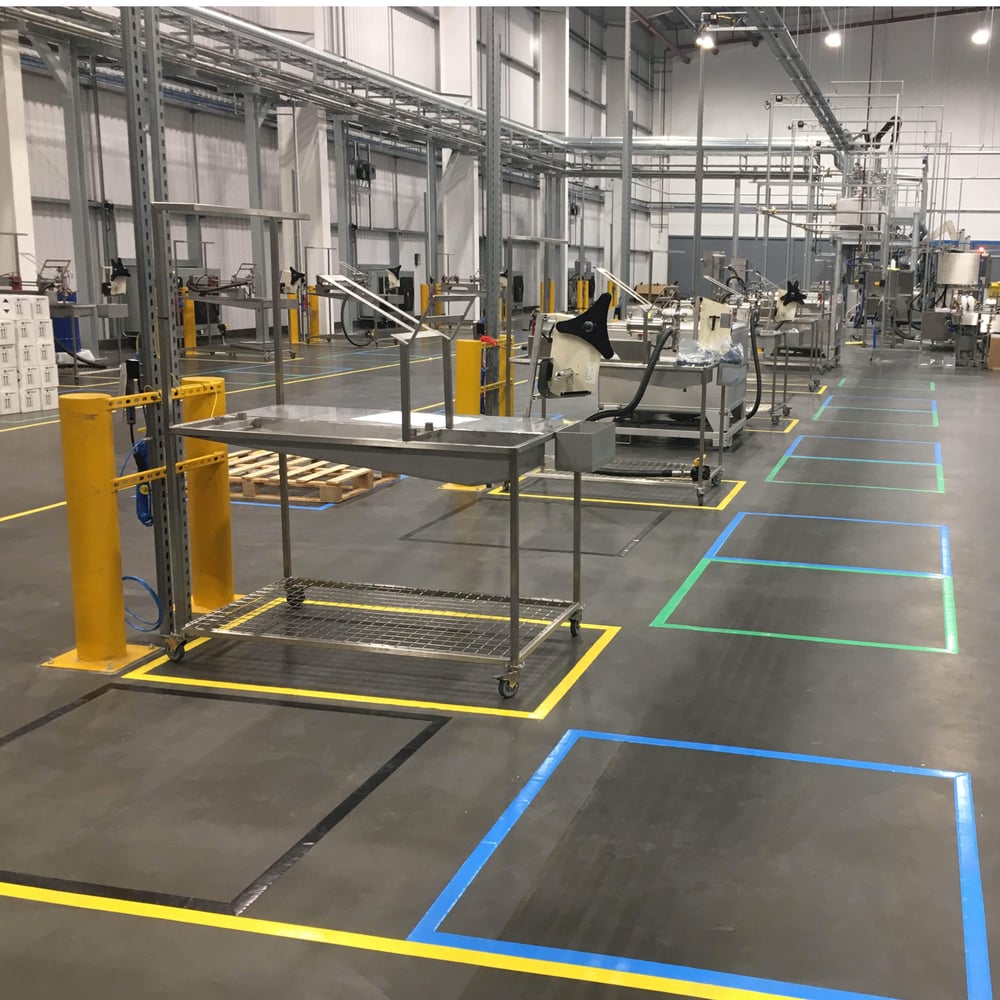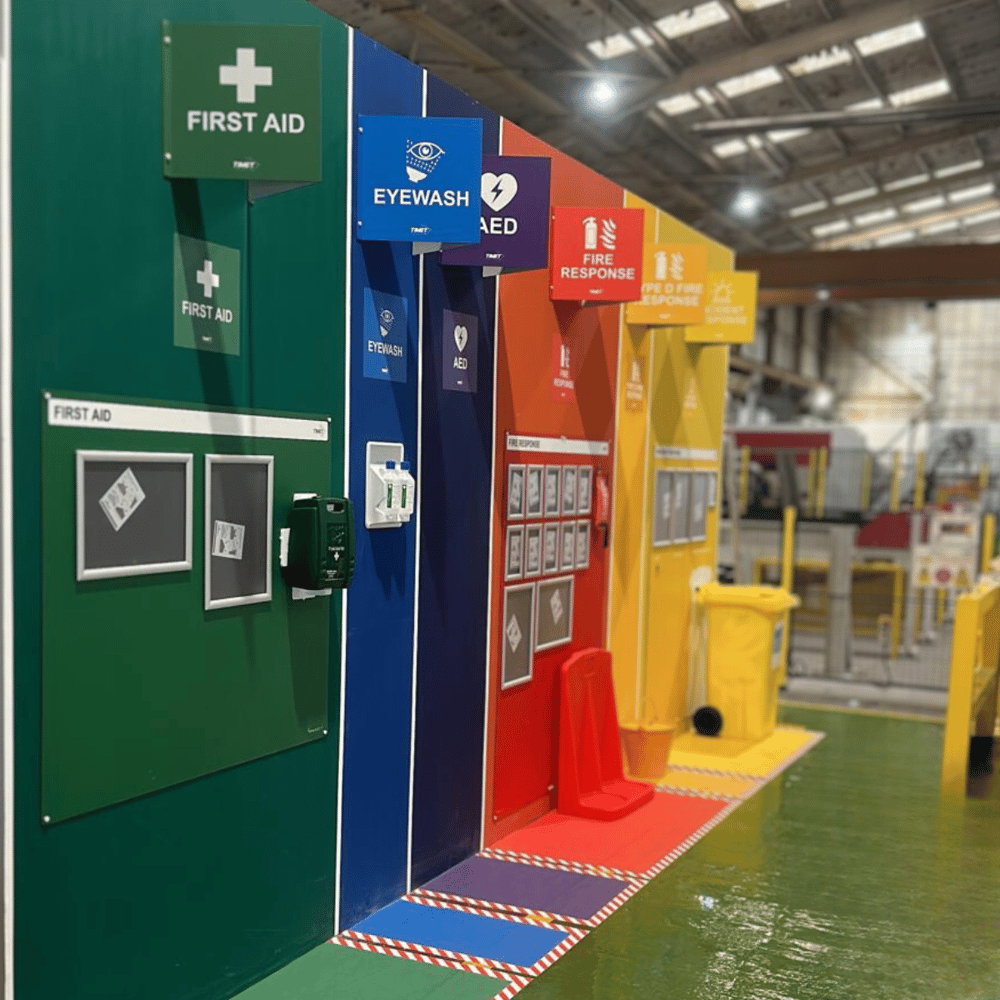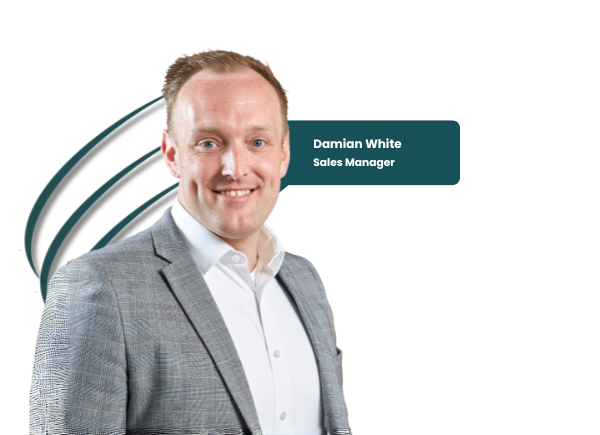Warehouse Fit-Out: Safer, Smarter, More Efficient Spaces
If your warehouse isn’t built with safety and efficiency in mind, it’s costing you through downtime, accidents and wasted space.
At Clarity, we help businesses transform their warehouses & FACTORIES into smarter, safer environments. Whether you’re updating an existing site or planning a new layout, we design and deliver tailored fit-out solutions that protect your people, your productivity, and your bottom line.

Our Main Solutions

Polymer Safety Barriers
Our polymer safety barriers flex on impact - reducing damage to vehicles, floors, and infrastructure while protecting your people. Unlike rigid metal alternatives, they’re low-maintenance, fully recyclable, and built for long-term performance.
For high-traffic areas or tight spaces, we tailor barrier systems that maximise protection without compromising your layout.

Projected Floor Markings
Forget faded lines or peeling tape! Our projected floor markings provide ultra-clear, low-maintenance signage that never wears away.
Ideal for walkways, crossings, hazard zones and more, projections ensure vital safety messages stay visible day after day, no matter the traffic or conditions.

Mighty Line Floor Marking Tape
Need durable floor markings without the hassle of having to constantly repaint? Mighty Line tape is 7x thicker than standard tapes, built to withstand forklift traffic, and backed by a 3-year warranty.
With quick installation and an anti-slip finish, it’s a reliable, low-fuss solution for marking safe zones, aisles, or work areas.

Health & Safety Walls
In an emergency, visibility matters. Our custom-built Health & Safety Walls make it easy for your team to locate first aid kits, extinguishers and PPE quickly.
Bold, central, and clearly organised—they support faster response times and help keep safety top of mind every day.
1. Discover
This starts with an onsite assessment by one of our experts to gain an in-depth understanding of your vision. We then use our expertise in Lean consulting and Visual design to decide what you need for a Lean, Safe and Visual work environment.
2. Design
We will then provide you with a completely bespoke proposal to reflect the components needed to make your vision come to life. A rough visual of the scope of work will be added into your proposal, and an official 3D visual will be provided after order, to ensure you are fully happy with the work to be carried out.
3. Deliver
Finally, our project management team will work closely with you to arrange an installation date that suits your factory schedule. The product that was once just an idea, is transformed into reality.
What Can a Full Fit-Out Do for Your Business?
A fit-out is more than just a refurbishment - it is an opportunity to enhance safety, improve efficiency, and future-proof your operations. The right fit-out can reduce risks, streamline workflow, and create a more productive working environment.
Before starting your project, it’s essential to define the key outcomes you want to achieve. Below are some of the core benefits we deliver through our expert factory fit-out solutions.
Reduced Waste
Lean principles help identify and eliminate unnecessary steps, reducing waste and improving resource utilisation. We design our fit out projects around these lean principles to reduce waste throughout your operations, as we understand that waste is one of the key restrictions to company growth.
Enhanced Safety
This involves reducing the risk of accidents, by providing engaging signage, impact-resistant protections, and designated pathways to improve safety. You cannot take risks with employee safety. We believe our fit out projects are investments, that will help in avoiding accidents for years to come.
Space Optimisation
Efficient layout design maximises available space, allowing for better utilisation and storage capacity. Our expert design and layout solutions, mean that every inch of your warehouse is optimised for maximum productivity and efficiency.
Increased Efficiency
You may already be aware that you are inefficient, and not working to your full capacity. With our fit outs, one of our main aims is to increase efficiency, by reducing time and money wasted on accidents and impacts, or to re-design process layouts to optimise processes resulting in faster operations and opportunities for scalability.
How have we helped businesses achieve their safety goals?
Every workplace has unique safety challenges. But with the right approach, risk can be reduced, compliance made simple, and operations improved. Our case studies highlight how we’ve helped businesses like yours create safer, more efficient environments with our expert guidance and industry-leading solutions.

Choose Clarity for your workplace needs
Get in touch and speak with one of our safety experts to answer any questions you may have on our products, consultancy or business.
